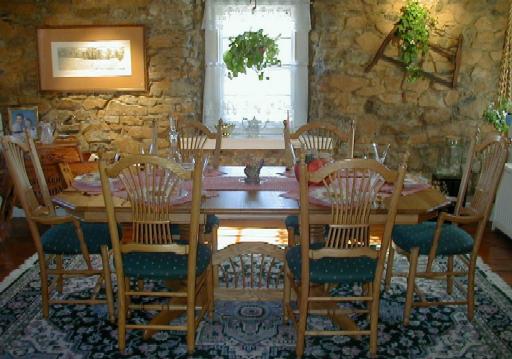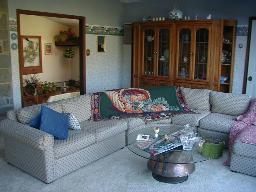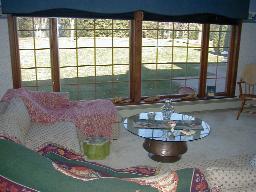|
|
|

THE HOUSE FROM TWO TIMES!
The first time
was in the 1800's when this historic Bucks County Farmhouse was built. Constructed with hand excavated fieldstone, and mortared together with horsehair, straw, and clay. This home was built under the watchful eye of a local potter named Richard Moore. Mr. Moore was also the head of the Quaker Church in nearby Quakertown. Some people believe this home may have been a stop on the infamous Underground Railroad. A hidden compartment large enough to hold several people may have provided a safe refuge to run away slaves on their journey to freedom.
The second time is now! This home has been painstakingly updated to meet the comforts of the twentieth century, while retaining the charm and character of the spacious original farmhouse. As you tour this historic home, imagine the pride of ownership you will feel living in a piece of irreplaceable history. Your life will also be enriched by the comfort provided by the indoor spa, and the cozy inner warm glow you will feel sitting in front of the kitchen fireplace. This home priced at only \$319,000. Represents an excellent value, with strong appreciation potential.
 |
 |
 | |
 |
 |
Lot Size & Information
This home is comfortably nestled on lot of approximately 1.1 acres in Richland Township. There is a large unique rock garden in the front of the property, and the house and garage have mature, manicured, landscaping. The back yard has evergreen trees planted along two sides of the property boundaries for privacy. The large back yard offers a great place to enjoy baseball, volleyball, or many other family activities. Another unique aspect of this property is the hand dug ground cellar, which has been preserved in our rock garden setting. The location is convenient for shopping and commuting, while still maintaining a county like setting.
Detached Garage (24 ft. by 42 ft.)
This extra deep garage is terrific for storage. There are three overhead garage doors, and two have electric remote control openers. There is a 9 ft. by 16 ft. heated workshop. Another convenience is the 8 ft by 7 ft. garage bathroom that has a toilet and a shower. If you like to tinker, or work with your hands, this garage is for you!
Energy Efficiency
In the past twenty years almost every window has been replaced with top of the line weather tight Pella and Anderson windows. Insulation has been blown under the original random width flooring on the lower living level.
Improvements
A spacious addition has been added to the first floor of the house. This addition added the living room, spa room, and one of the three bathrooms. Another improvement has been the addition of an enclosed walkway connecting the front of the original home with what was previously a detached structure used originally as a "summer kitchen". The roof was replaced, and insulation has been added at every opportunity to increase efficiency. A burglar alarm system has been installed for increased security.
The garage on the property when we purchased it has been demolished and replaced by a spacious three car garage.
ROOM MEASUREMENTS AND DESCRIPTIONS
Dining room
(15 ft. by 12 ft.)Part of the original house, this charming room has an interior wall of exposed stone, (highlighted by mini spotlights), deep windowsills, and original wooden random width flooring.
Kitchen
(15 ft. by 15 ft.)Part of the original house, the stone fireplace now has maintenance free gas logs burning behind glass doors in the fuel efficient fireplace insert. The old firewood storage closet has been converted into a pantry. Slate flooring compliments the Early American décor. A custom made two level island provides seating for casual dining, as well as countertop area for food preparation. All kitchen appliances have been upgraded, and include a Jennair down draft smooth ceran cooktop, double self cleaning wall ovens, an over the cooktop microwave, and a water saving Bosch dishwasher. The kitchen has also been recently wallpapered.
Living Room
(20 ft. by 14 ft.)Practically a full wall of windows and two skylights make this 15 yr. old addition bright and airy. One of the walls is exposed stone, while another wall has built in stereo speakers, and plumbing to accommodate a future wet bar. A spacious walk-in closet also enhances the usefulness of this room. This room has also been recently wallpapered.
Spa Room
(16 ft. by 12 ft.)Relaxation is the sole purpose of the indoor spa. As you soak away your problems, you can watch the birds through the sliding glass doors, and have the sunlight stream in the overhead skylight. A basket weave design brick floor and built-in planters add greenness and character to this unique part of your new home.
Downstairs Bathroom
(5 ft. by 8 ft.)This was part of the fifteen year old addition. A most unusual water closet style toilet with the water tank mounted 8 ft off the floor, custom corner sink, and full size bathtub make this room enjoyable as well as necessary.
Office / Playroom
(10 ft. by 12 ft.)A television recessed into the stairs, built-in bookcase, and duck wallpaper are some unique features that make this room a convenient, yet private place for work or play. This room is connected to the original house by a glass enclosed walkway, which has been wallpapered to blend with the front rock garden. The front glass doors of the house are also in this walkway.
SECOND FLOOR ROOMS
Loft / Bedroom
(10 ft. by 12 ft.)This very private room is located above the office/playroom. It makes a great guestroom, or can be used for additional storage.
Upstairs Bathroom
(4 ft. by 10 ft.)This small (but very important room) offers easy to clean corian walls around the bathtub. This room also has a low water usage toilet, and lots of mirrors.
Laundry Room
(4 ft. by 6 ft.)This room is designed for a full size stackable washer and dryer. There is an old fashioned built-in the wall ironing board, concealed by a handsome oak door.
Bedroom
(8 ft. by 9 ft.)This room has two closets, a built-in dresser, and a large window with a deep windowsill.
Bedroom
(11 ft. by 13 ft.)This bedroom has one entire wall of closets with colonial style mirrored doors. Five windows with deep windowsills and a ceiling fan.
Third Floor Bedroom
(12 ft. by 28 ft.)This irregular shaped room with a dormer, offers mom and dad the privacy and space they need when getting away from the children. To enter this room, you must climb the old fashioned winding staircase. The window treatment on the large dormer window is included in the sale. There is plenty of storage with the custom built-in cabinets found on two walls of this room. A ceiling fan over the bed will assure you great summer sleeping!
Please call 215-529-9550 or email DNicholas@v35.com for a personal tour of this unique property!